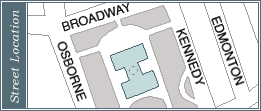Vignettes /Greater Winnipeg / Adelaide-Forks
The Legislative Building

Enlarge text: smaller | larger
In 1911, architects Frank W. Simon and Henry Boddington of Liverpool, England won a worldwide competition to design a $2 million edifice. When it was completed in 1920, the cost was closer to $6 million after political scandal, the First World War and economic reverses plagued its progress.
Drawing heavily on their experience with classical Greek revival styling to link Manitobans to their ties with the British Empire where such architecture flourished, the three-storey plan called for a stone exterior adorned with stone figures, addressing agriculture, art, industry and learning. It was to be crowned by a magnificent steel-girdered dome, surmounted by a bronze figure symbolizing Manitoba’s eternal youth and progress.